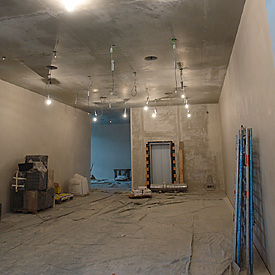
Building Site: second floor with elevator, December 2006

Building Site: exhibition room with view of the cathedral, second floor, December 2006
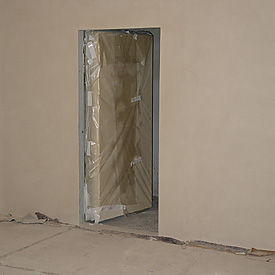
Building Site: escape route in the eastern cabinet on the second floor, December 2006

Building Site: eastern cabinet on the second floor, December 2006
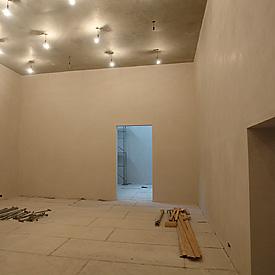
Building Site: eastern cabinet with passage to exhibition area with light from above, second floor, December 2006
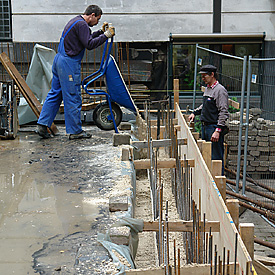
Building Site: working on the wall of the yard, December 2006
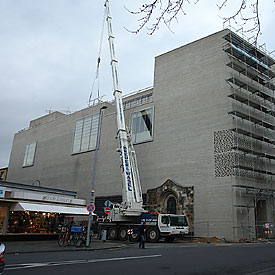
Building Site: installation of the windows in the admin section, Kolumbastraße, December 2006
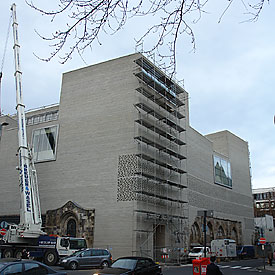
Building Site: Brückenstraße with the scaffolds for installing the windows in the western cabinet, December 2006
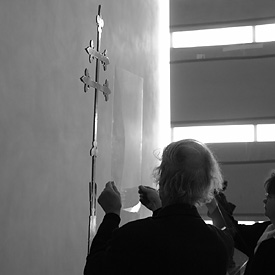
Building Site: simulation of a display case, November 2006
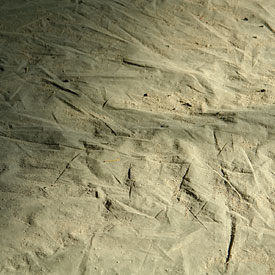
Building Site: floor covered with dust from sanding down, second floor, November 2006
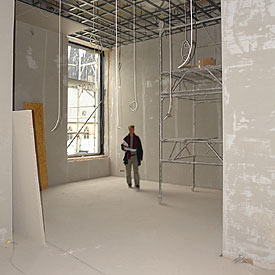
Building Site: restoration workshop, looking north, November 2006
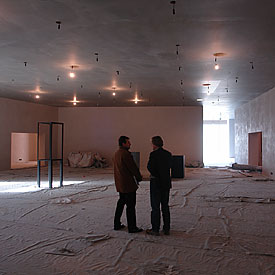
Building Site: meander on the second floor, November 2006

Building Site: sample of a spotlight, November 2006

Building Site: correcting the downlights, November 2006
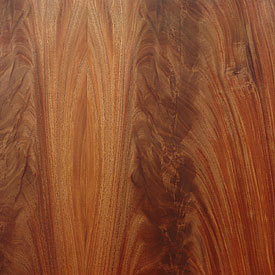
Building Site: sample of the panelling for the reading room, November 2006
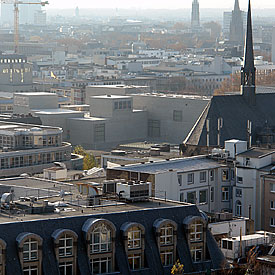
Building Site: view of Kolumba, Minoritenkirche on the right, November 2006

Building Site: Kolumba without scaffolds, corner of Brückenstraße, November 2006

Building Site: Kolumba without scaffolds, looking into Brückenstraße, November 2006
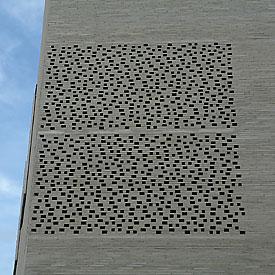
Building site: detail of the southern facade, Brückenstraße, October 2006
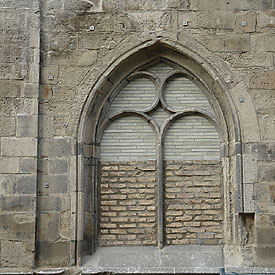
Building site: tracery of the Late Gothic church St. Kolumba. The red bricks have been there for security reasons since the 1970s, October 2006
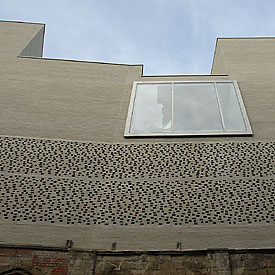
Building site: southern facade on Brückenstraße, October 2006
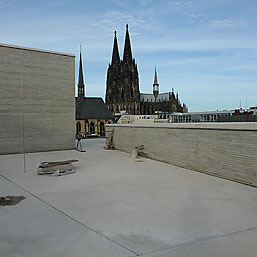
Building site: roof above the exhibition area on the second floor, looking north-east with Cathedral and Minoritenkirche, October 2006

Building site: Cathedral and Minoritenkirche, October 2006

Building site: roof with construction for the southern staircase on the left and the admin section on the right, October 2006
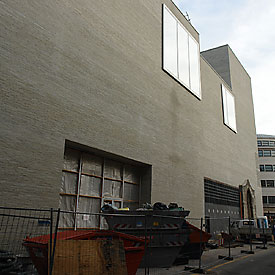
Building site: western facade on Kolumbastraße with the future main entrance, October 2006
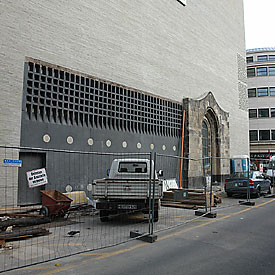
Building site: sacristy, sacramentary chapel and western part of the chapel St. Kolumba, October 2006
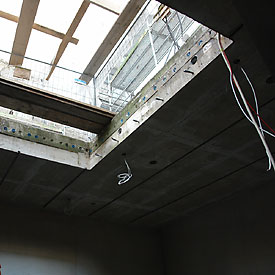
Building site: shaft in the future paintings depot, October 2006
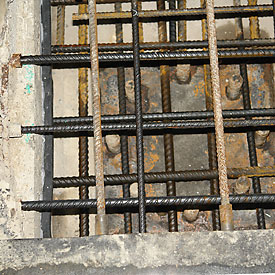
Building site: support for the crane on the floor of the future paintings depot (before concreting),October 2006

Building site: corner of Kolumbastraße and Brückenstraße, entrance to the chapel St. Kolumba, October 2006
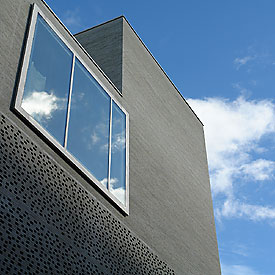
Building site: detail of the southern facade on Brückenstraße, October 2006

Building site: detail of the southern facade, Brückenstraße; remains of the Late Gothic church ruin; above: the new wall (so-called Filtermauerwerk), October 2006
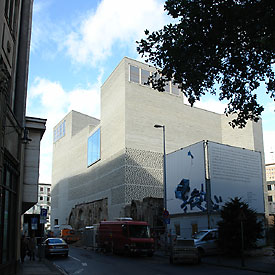
Building site: looking west into Brückenstraße, October 2006

Building site: eastern facade without scaffolds, October 2006
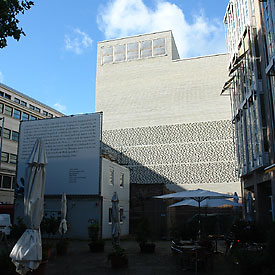
Building site: eastern facade, Dischhaus on the left, October 2006
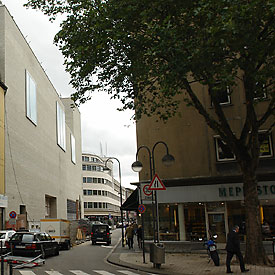
Building site: looking into Kolumbastraße, Dischhaus straight ahead, October 2006

Building site: planning meeting for the yard, October 2006
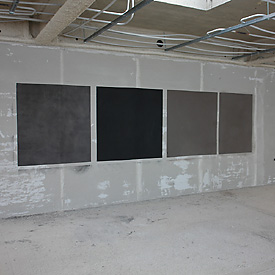
Building site: testing the plaster for the offices and library, October 2006
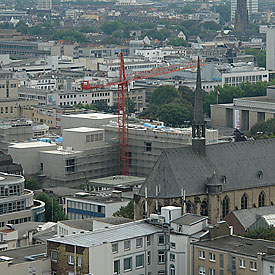
Building site: view of Kolumba with protective roof almost removed, end of September 2006
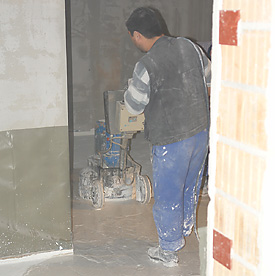
Building site: production of the terrazzo on the first floor, October 2006
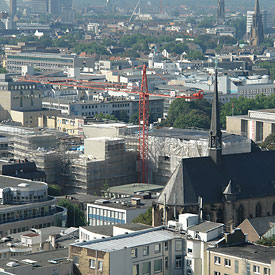
Building site: Kolumba with the protective roof partly removed. Minoritenkirche is on the right, September 2006
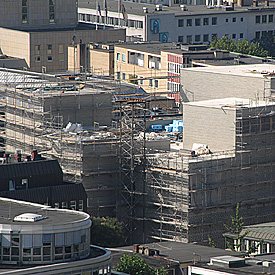
Building site: eastern part of the museum, for the first time without protective roof, September 2006
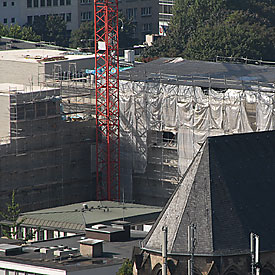
Building site: western part of the museum on Kolumbastraße with remains of the protective roof, choir of Minoritenkirche in the foreground, September 2006
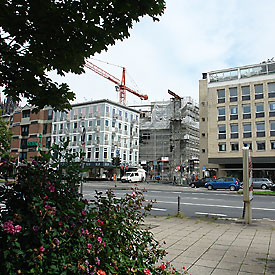
Building site: Kolumba as seen from across Tunisstraße, August 2006
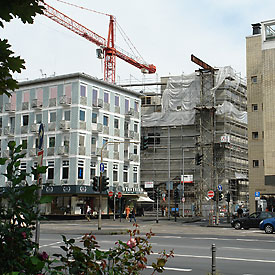
Building site: Kolumba as seen from Tunisstraße, August 2006
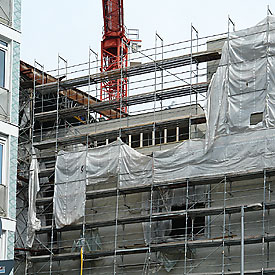
Building site: view of the offices on Kolumbastraße, August 2006
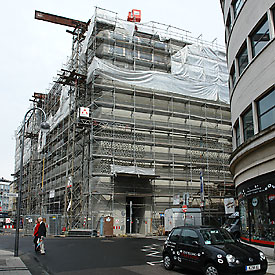
Building site: corner of Brückenstraße and Kolumbastraße with entrance to the chapel, August 2006

Building site: testing the plaster on the second floor, August 2006

Building site: cabinet, floor covered before plastering, August 2006
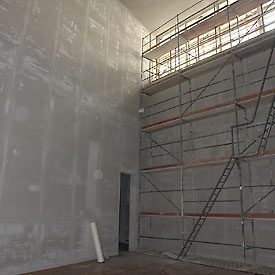
Building site: cabinet with light from above, scaffolds for plastering, August 2006
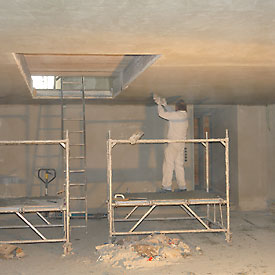
Building site: library in the admin section, August 2006
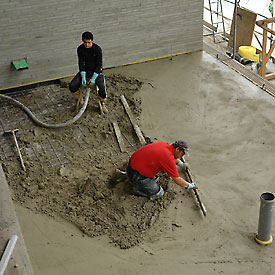
Building site: works on the roof (Kolumbastraße on the right), August 2006
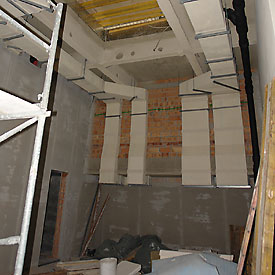
Building site: air-conditioning engineering in the restoration workshop, August 2006
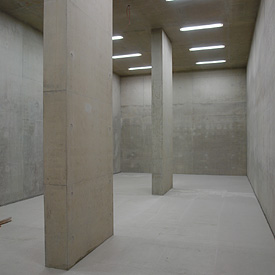
Building site: one of the rooms in the depot (basement), July 2006.

Building site: one of the smaller rooms in the depot (basement), July 2006.
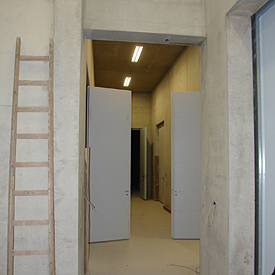
Building site: corridor in the depot (basement), July 2006.

Building site: large room in the basement, July 2006.
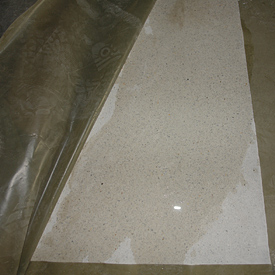
Building site: terrazzo floor in the big exhibition room, 2nd floor, July 2006.
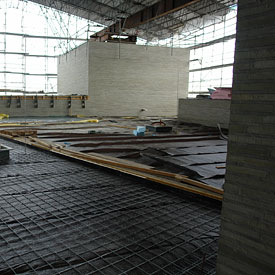
Building site: preparations for applying the last layer of concrete, July 2006.
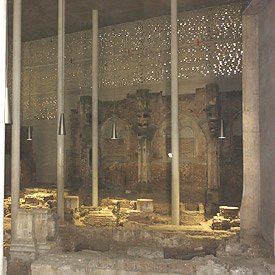
Building site: excavation area, looking south onto Brückenstraße, June 2006
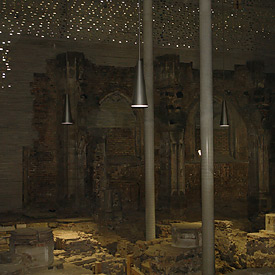
Building site: excavation area with parts of the old walls (southern nave) of the Late Gothic church St. Kolumba, June 2006
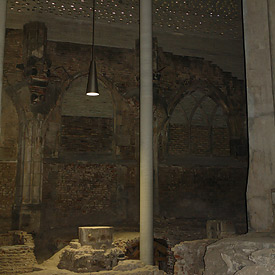
Building site: remains of the southern nave, dating from Late Gothic times, June 2006
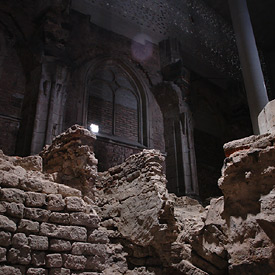
Building site: excavation area, view from one of the crypts to the ruins of the old walls (southern nave), June 2006
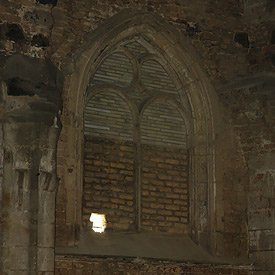
Building site: Late Gothic tracery, June 2006. In the 1970s the window was half bricked up with red bricks in order to prevent unauthorized people from entering the excavation. A few months ago the other half was closed with Kolumba bricks.
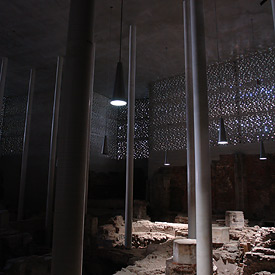
building site: excavation area, looking east, June 2006
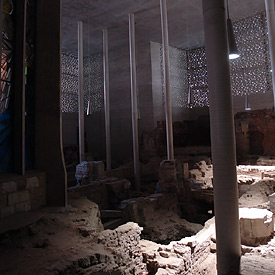
Building site: excavation area looking north-east. On the left the chapel by Gottfried Böhm, June 2006
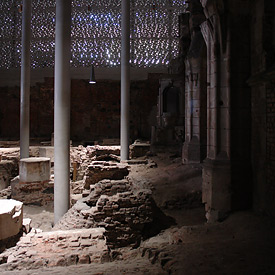
Building site: excavation area, looking east, on the right the southern nave of the Late Gothic church St. Kolumba, June 2006
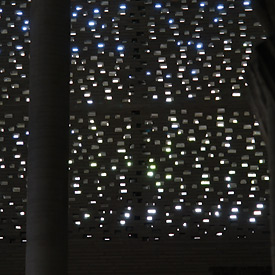
Building site: Filtermauerwerk in the excavation area, June 2006
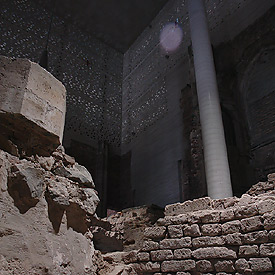
Building site: excavation area, view from a crypt in the south-eastern corner of the nave, June 2006
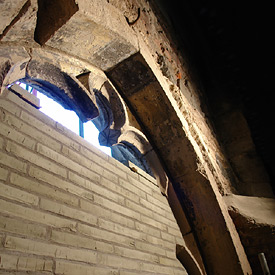
Building site: tracery seen from the northern aisle of the Late Gothic church St. Kolumba, June 2006
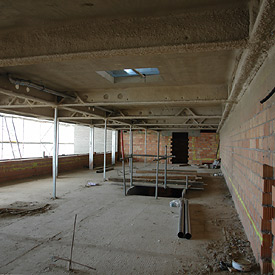
Building site: top floor with the future offices, June 2006
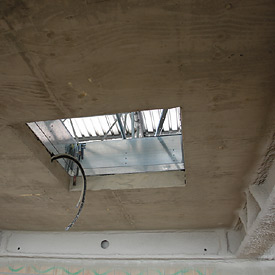
Building site: light from above in the administration wing, June 2006
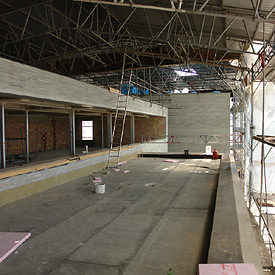
Building site: looking onto the administration wing, June 2006

Building site: north-western corner of the administration wing, June 2006
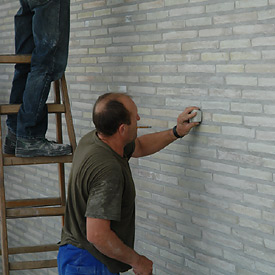
Building site: planing the stone surfaces and removal of discoloured patches, June 2006
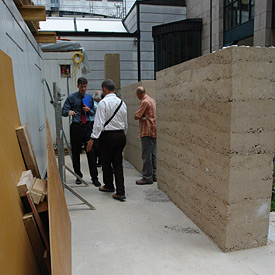
Building site: planning works in the court yard, examining samples for the wall, May 2006.
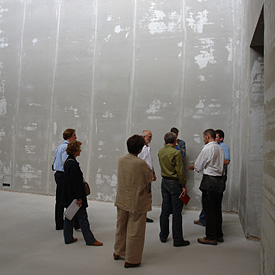
Building site: meeting on the second floor, May 2006.
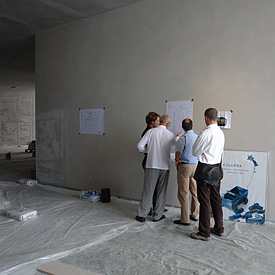
Building site: planning meeting on the second floor, May 2006.
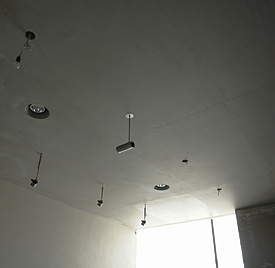
Building site: testing the light on the second floor, May 2006.
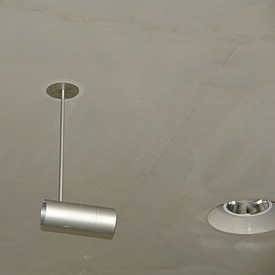
Building site: prototype of a spotlight, May 2006.

Building site: technology on the first floor (recreation room for staff), May 2006
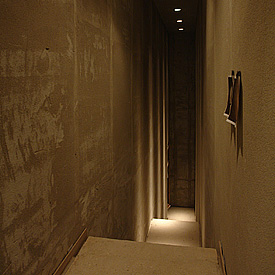
Building site: testing the light on the stairs, May 2006
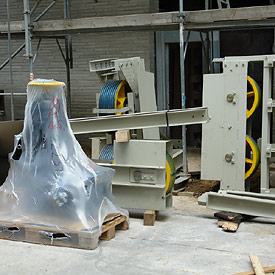
Building site: details of the goods lift on Kolumbastr., May 2006
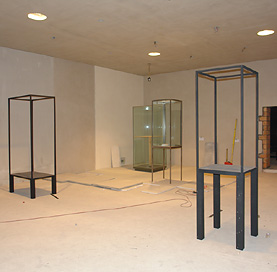
Building site: testing the light and showcases, May 2006

Building site: staircase leading to the second floor, May 2006
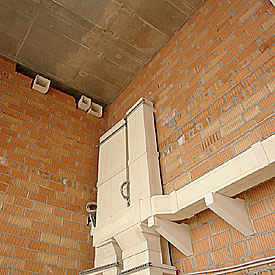
Building site: technology in the bistro on the second floor, May 2006

Building site: technology in the bistro on the second floor, May 2006

Building site: echibition area on the second floor with Kolumbastraße on the right, May 2006
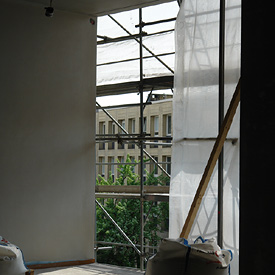
Building site: view from the exhibition area on the second floor (facing Herzogstraße), May 2006
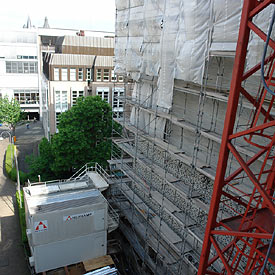
Building site: northern wall with Filtermauerwerk, May 2006
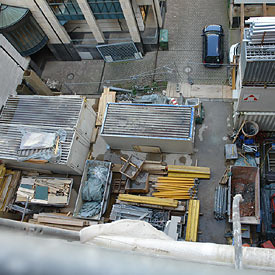
Building site: looking onto the yard on the eastern side of the museum, May 2006
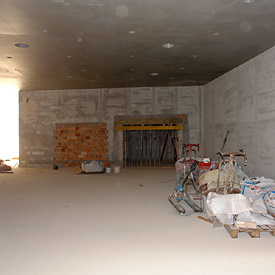
Building site: exhibition area on the second floor above the excavation, facing south (Brückenstraße), May 2006
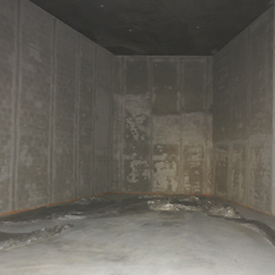
Building site: recess in the eastern cabinet on the second floor, May 2006

Building site: passage from the eastern cabinet with artificial light only into the eastern cabinet with natural light from above, May 2006
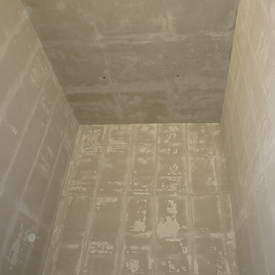
Building site: cabinet with light from above (window facing sout-west) on the second floor, May 2006
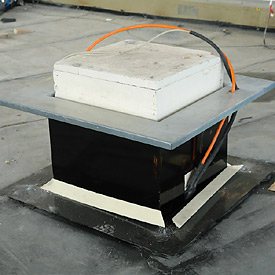
Building site: ventilation from the roof above the exhibition area on the second floor, May 2006
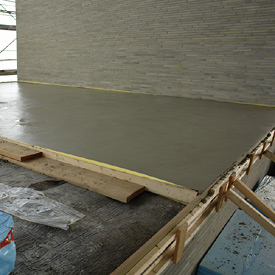
Building site: roof above the eastern cabinet on the second floor, May 2006
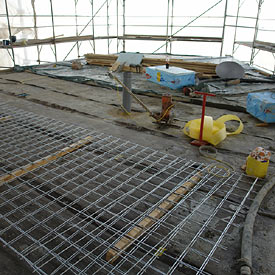
Building site: roof above the eastern cabinet, May 2006

Building site: testing the roof, May 2006

Building site: gargoyle, May 2006
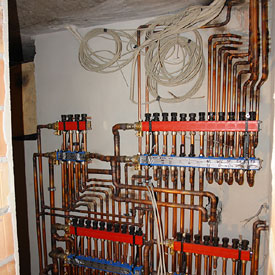
Building site: technology in the administration wing, May 2006
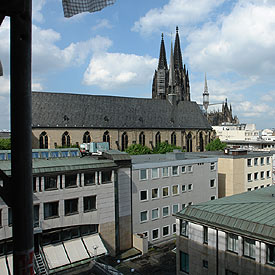
Building site: view from the library window on the third floor, May 2006
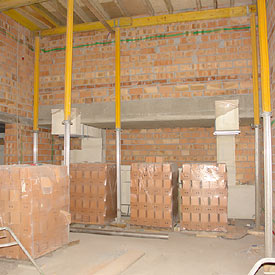
Building site: restauration workshop, looking west onto Kolumbastraße, May 2006
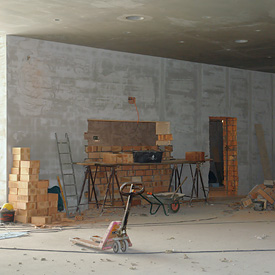
Building site: second floor, May 2006
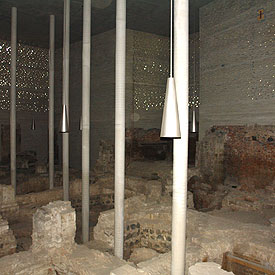
Building site: excavation area, looking north-east, April 2006
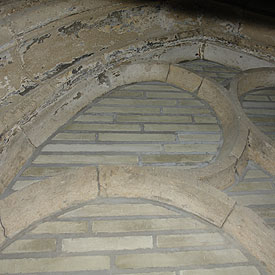
Building site: excavation area, detail of the southern wall with Late Gothic tracery of the former church St. Kolumba
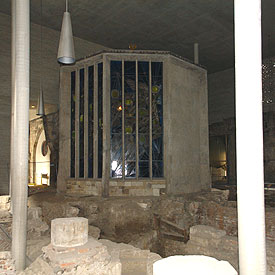
Building site: excavation area looking onto the chapel built by Gottfried Böhm, April 2006
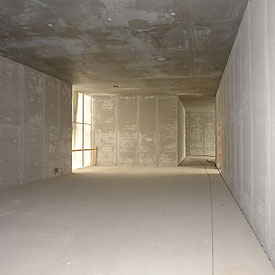
Building site: second floor looking south, April 2006
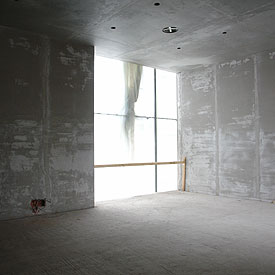
Building site: second floor with window to the yard in the east, April 2006
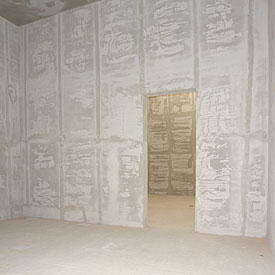
Building site: 2nd floor, passage from the exhibition area with artificial light only to the northern cabinet, April 2006
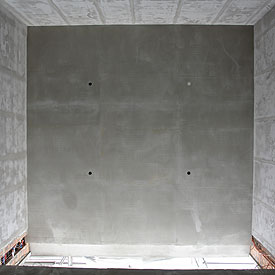
Building site: mortar ceiling in the northern cabinet on the 2nd floor, April 2006
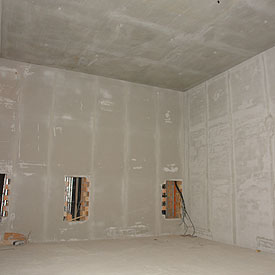
Building site: 2nd floor, northern cabinet with daylight, wall with technical connections, April 2006
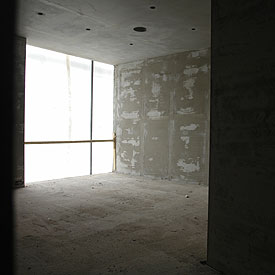
Building site: 2nd floor with window facing north onto Minoritenkirche, April 2006

Building site: large exhibition area above the excavation area, facing north-west, April 2006
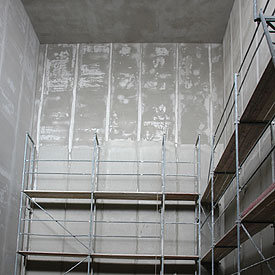
Building site: 2nd floor, plaster works in the western cabinet, April 2006

Building site: sealing the roof (work in progress), April 2006
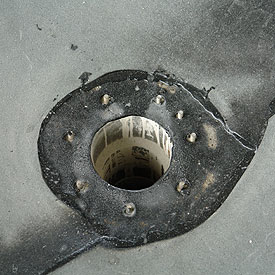
Building site: draining the roof (detail), April 2006
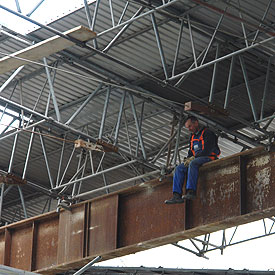
Building site: the protective roof is partly being removed, April 2006

Building site: covering parts of the roof (north-eastern corner), April 2006

Building site: fastening the scaffolding on the eastern wall, April 2006
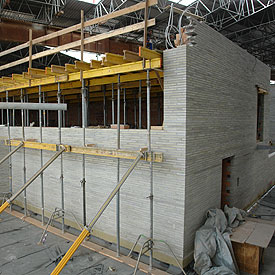
Building site: south-western corner of the office space, April 2006
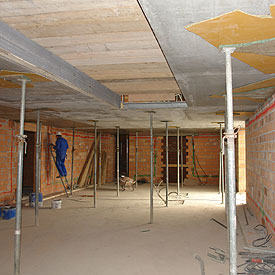
Building site: library on the 3rd floor, Kolumbastraße is on the left, April 2006
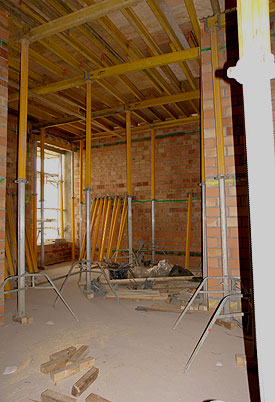
building site: restoration workshop with a studio window, looking north-east, April 2006
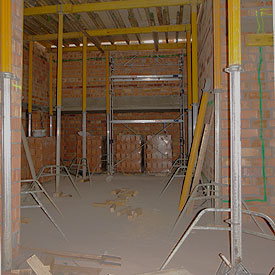
Building site: restoration workshop on the 3rd floor, facing west (Kolumbastraße), April 2006
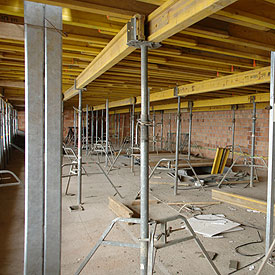
Building site: office space on the 4th floor, April 2006

Building site: office space on the 4th floor, Kolumbastraße is on the right, April 2006
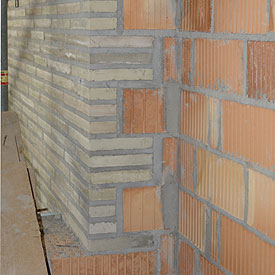
Building site: detail of the wall in the office space, April 2006
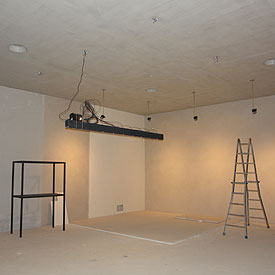
Building site: testing the light in the exhibition area with artificial light only, February 2006

Building site: testing the light in the cabinet, February 2006
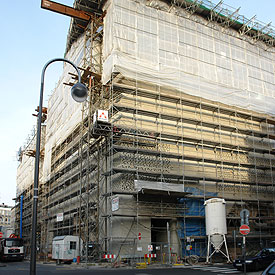
Building site: corner of Kolumbastraße and Brückenstraße with entrance to the chapel, February 2006
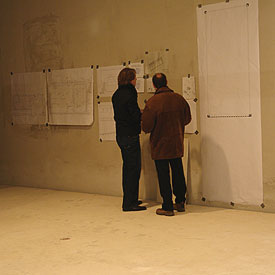
Building site: planning the light in the cabinet, February 2006.
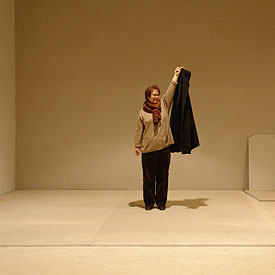
Building site: testing the light in the cabinet, February 2006
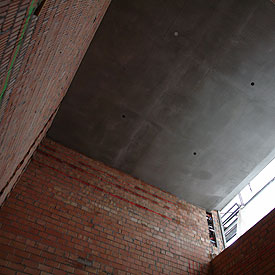
Building site: northern cabinet with light from above-side, February 2006
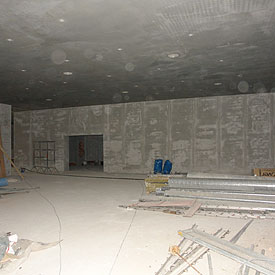
Building site: 2nd floor, exhibition area above the excavation area, February 2006
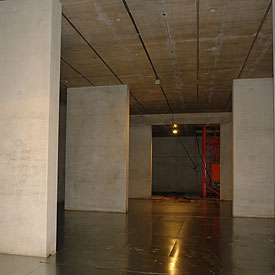
Building site: depot for paintings in the basement, February 2006
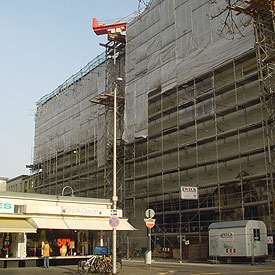
building site: view of Kolumbastraße, January 2006
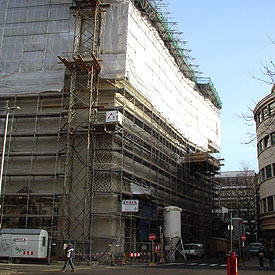
building site: view of Brückenstraße, Dischhaus on the right, January 2006

building site: stairs between ground floor and first floor, January 2006
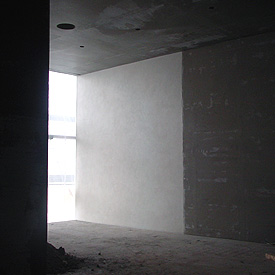
building site: wall on the second floor with test plaster, January 2006
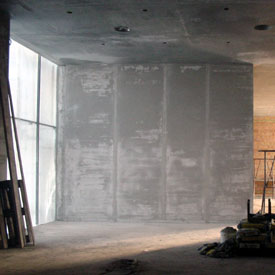
building site: second floor with window to the yard in the east of the museum, January 2006
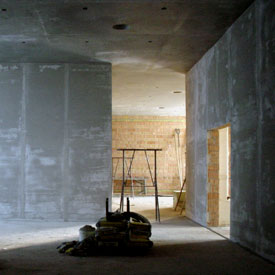
building site: second floor looking south, entry and café on the right , January 2006
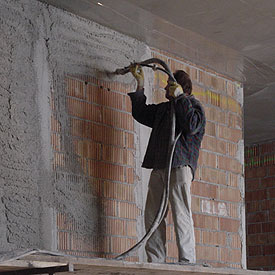
building site: application of foundation for the plaster on the second floor, January 2006
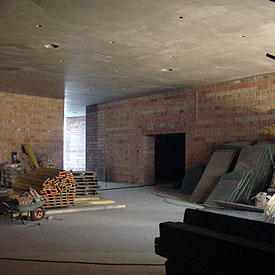
building site: big exhibition room above the excavation area on the second floor, January 2006
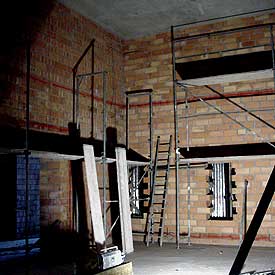
building site: northern cabinet with artificial light only on the second floor, January 2006
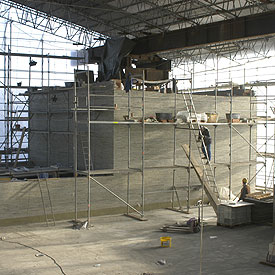
building site: roof above the second floor looking east, January 2006
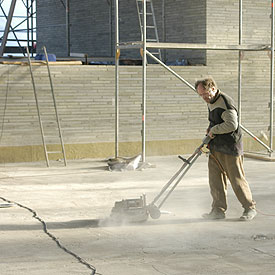
building site: works on the concrete ceiling above the second floor, January 2006
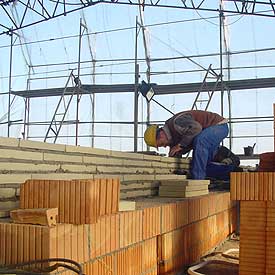
building site: cabinet with light from above on the south-eastern side, January 2006

building site: ceiling above the second floor, looking west, Brückenstraße on the left, January 2006

building site: roof above the second floor, looking north-east, January 2006

building site: emergency exit of the library to the south onto the roof of the second floor, January 2006
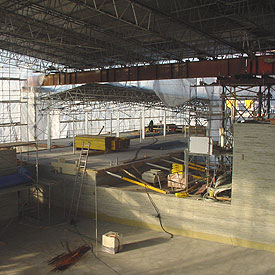
building site: roof of the exhibition area above the excavation area, looking north-west, January 2006
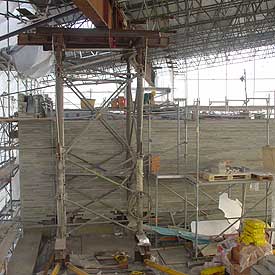
building site: northern cabinet with light from above on the second floor, looking east, January 2006
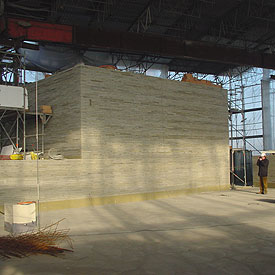
building site: northern cabinet with light from above on the second floor, looking north-east, January 2006
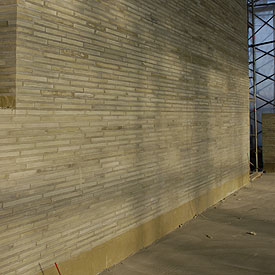
building site: wall of the northern cabinet with light from above, looking north-east, January 2006
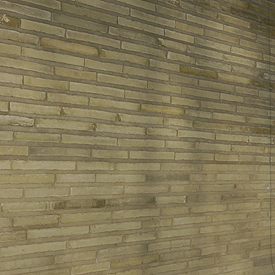
building site: wall of the northern cabinet with light from above, looking north-east, January 2006
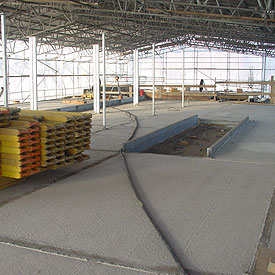
building site: administration area, in the foreground stairs to the library, looking north-west, January 2006

building site: administration area, looking south, January 2006
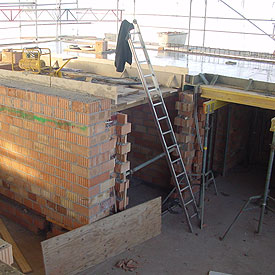
building site: hoist near the restoration workshop, looking north-west, January 2006
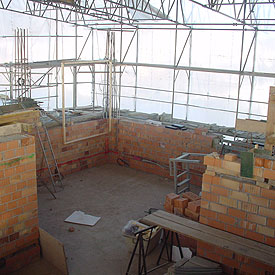
building site: restoration workshop with markings for a studio window, looking north-east, January 2006
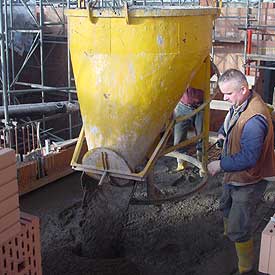
building site: casting of a ceiling for the southern escape staircase, January 2006
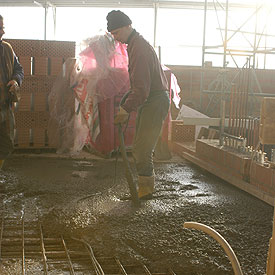
building site: works on the concrete in the southern escape staircase, January 2006
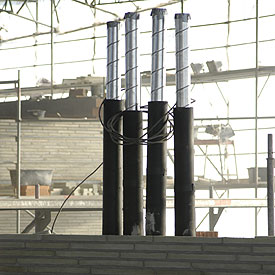
building site: air-conditioning engineering on a wall of the south-western cabinet, January 2006
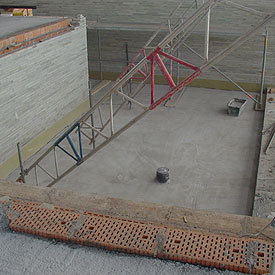
building site: roof between the library storey and the south-western cabinet, looking south, January 2006